3 Min Read
Crafting a Home of Story and Soul: Wolfe Homes X Alem Dickey Keel Interior Design
Wolfe Homes recently had the pleasure of collaborating with Gina Alem of Alem Dickey Keel Interior Design on a truly distinctive residence at Center Pointe in Downtown Greensboro. The project, completed for a discerning art collector, is a celebration of craftsmanship, individuality, and timeless design. We asked Gina to tell us more about her design philosophy, her inspiration for this project, and what made the collaboration so special.
What’s unique about Alem Dickey Keel’s approach?
“My approach to every design project always begins with the client as the center,” says Gina. “I want the space to reflect who they are and be a response to their needs. I start by getting to know each client—diving into their lifestyle, understanding how they live, and identifying their personal aesthetic, likes, and dislikes. That process allows me to put together a solid program that leads to an interior environment they can proudly call home.”
This client-centered philosophy was the foundation for the Center Pointe project, ensuring every decision—from the layout to the finishing details—was guided by the homeowner’s story.
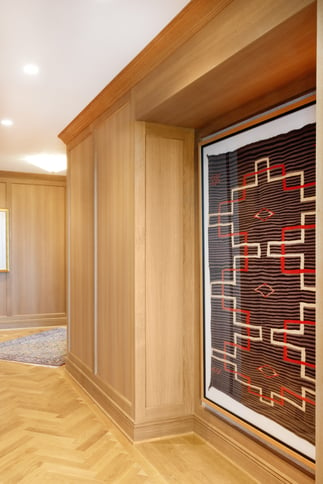
What did you want to highlight in the client’s residence?
“I wanted the client’s art and decorative arts collection to be on full display,” Gina explains. “Those collected items told the story of his life and family. Each piece was curated and selected with care, and the story behind why and where they came from is equally important to me.”
Rather than starting from scratch, Gina embraced the challenge of integrating furniture and décor from the client’s previous home. “I didn’t want him to feel like he had to leave those pieces behind,” she says. “He selected each one as thoughtfully as his art. My goal was to guide him in choosing finishes for the new architecture that would welcome and celebrate all of it.”
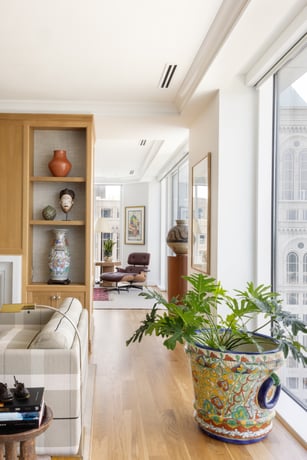
What inspired this project?
“Oh, so many things! Our client is an avid art collector, with an incredible appreciation for design and detail. When we first met, I left his home inspired—head spinning from all the art, pottery, and furnishings. I couldn’t wait to get started. The challenge was to see how we could incorporate years of his life and collections into a brand-new space that was still raw and undefined.”
That passion for storytelling through design became the heartbeat of the project—turning each room into a curated expression of the client’s journey.
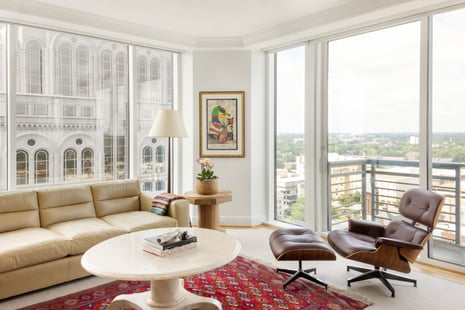
What was your favorite design feature?
“The main living space. Between the incredibly detailed millwork—designed by the client’s son—that showcases much of the decorative arts collection, the cast stone fireplace dripping in simplicity, and those sweeping city views, there’s no other place that feels as chic.”
The balance of architecture and furnishing creates an effortless timelessness. “That room is as interesting and layered as it is comfortable and inviting,” she adds. “It’s a space you can live in and admire at the same time.”
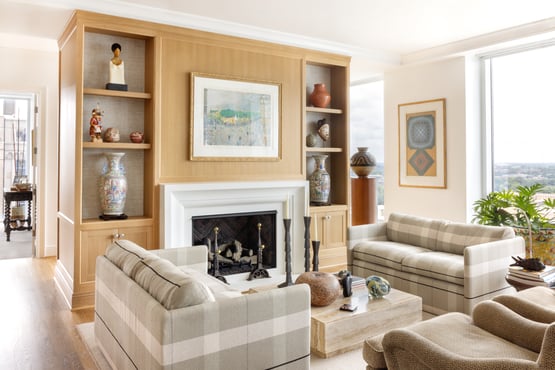
What were some of the functional challenges?
“The functional challenges didn’t hit too hard for me,” Gina admits. “There were definitely building challenges, but Wolfe Homes—led by Daniel Brooks—were masterminds at solving them. For example, the white oak custom panels and built ins were cut so precisely that the edges were razor sharp, especially on the fireplace unit. Each piece had to be handled extremely carefully in order to keep from damaging the pieces. Some of the smaller pieces could be transported by passenger elevator, but the ones were too large had to be hand-carried up 16 flights of stairs. The custom trim had to be carried up the stairs as well, and some of the bundles were 16 feet long. Daniel and the project superintendent Brandon Reavis personally took care of every piece.
Gina credits the success of the project to the seamless collaboration among all of the Greensboro local professionals involved, including Wolfe Homes, Cabinet Concepts, Ritenis Woodworks, Price Woodworks Inc., and Inspire by Color. “When I say a dream team led this project, I mean it. My biggest task was ensuring that finishes and materials felt cohesive with the art and furniture collection, while still feeling fresh and timeless. Projects as unique as this one don’t come around often, and I feel so fortunate to have experienced it.”
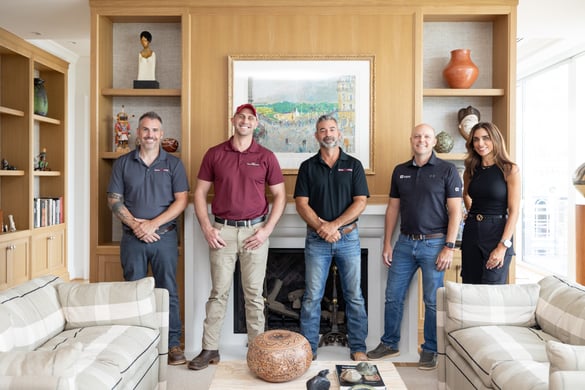
A Collaboration of Craft and Connection
This penthouse at Center Pointe is more than a luxury home—it’s a deeply personal space that honors the client’s passions and history. The collaboration between Wolfe Homes and Alem Dickey Keel Interior Design showcases what happens when craftsmanship, artistry, and empathy come together.
Every piece tells a story. Every corner reflects care. And every detail, from architecture to interior design, speaks of collaboration done right.




